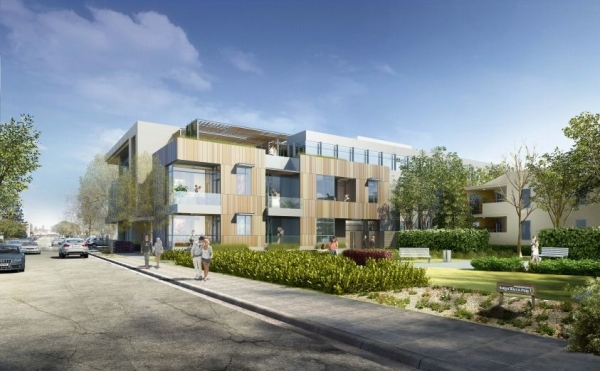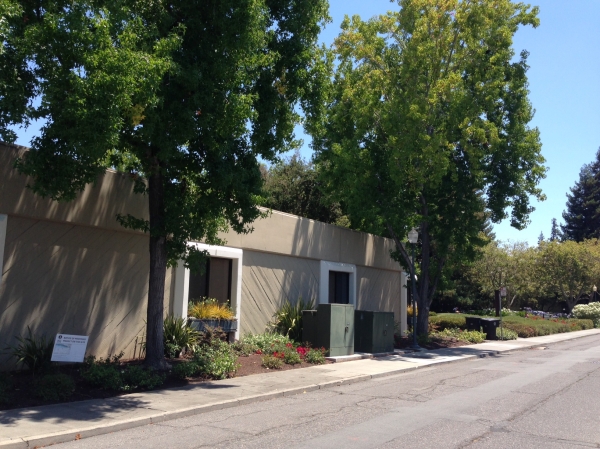With protests from residents mounting, the city's Architectural Review Board on Thursday deferred its expected approval of a proposed three-story building at 385 Sherman Ave., the latest in a string of commercial developments slated to go up in the business district around California Avenue.
The development, proposed by Daniel Minkoff, would replace a one-story building next to Sarah Wallis Park with a three-story building that would have office space on all three floors as well as four residential units. The building would be 45 feet tall and would have a floor area of 55,465 square feet, the maximum allowed under the underlying "community commercial subdistrict" zone.
But after a discussion that stretched for three-and-a-half hours, a deeply ambivalent board voted 3-2, with Clare Malone Prichard and Robert Gooyer dissenting, to continue the discussion at the board's Aug. 21 meeting.
While the board's vote delays the approval of the project, it is not expected to halt it. Chair Lee Lippert, who made the proposal to continue the hearing, said he would be willing to approve the project and simply requested the applicant to return with more information and revisions at a later date. Two of his colleagues, Malone Prichard and Vice Chair Randy Popp, both advocated approving it on Thursday, though they could not get the third vote necessary to move the project along.
In presenting the latest plans to the board, project architect Rob Zirkle of the firm Brick, LLC, stressed the changes that have been made to the designs since the board last saw it at a preliminary hearing in December, when the board was prohibited from taking a vote. The architect withdrew a request for an exemption that would have allowed the building to be closer to property lines than zoning regulations allow; reduced the height of the building from 50 feet to 45 feet; and set the third story farther back than the rest of the building.
The sidewalk on Sherman, which would have been 10 feet wide under the first proposal, would now be about 15 feet 8 inches wide, Zirkle told the board Thursday.
"It allows us an ample zone for planters, bicycle parking on the site, landscape treatment and real improvement on (the) sidewalk that makes it a generous space in the neighborhood and exceeding sidewalk widths from other portions of the neighborhood," he said.
The changes did not, however, assuage the concerns of the residents, who packed into the small Council Conference Room to address the board. The vast majority came from the nearby Birch Court apartments and asked the board to reject the plan.
"I believe this project is too massive for the small site that it sits on," said Peter Holland, a resident in one of the Birch Court buildings. "The project rises to 45 feet and really towers over the two-story condominium building that we're calling Birch Court 2."
Ken Kiser, who also lives at Birch Court, argued that the new development would bring noise and traffic to the area and that the parking offered is insufficient. He called the plan for 385 Sherman "obviously incomplete and impractical" and urged the board to reject it.
"The future quality of my lifestyle and happiness as a resident of Palo Alto is about to be decided by you and how you react to all these issues," Kiser said.
Attorney William Ross, representing a group of residents, argued that the environmental analysis for the development is incomplete, that the plan to ease the impact of construction is insufficient and that the potential future traffic problems haven't been adequately studied.
One nearby resident lauded the latest design changes. Brenda Lowen thanked the applicant for introducing design elements that protect privacy. The changes include shifting the third story back and relocating two trees to create a screen between the new development and existing residents.
"Right now, I see trees and sky and nobody looking into my apartment," Lowen said. "Because my balcony, my living room, my second bedroom all face the new building, if that screen works, I'll be very relieved."
Malone Prichard and Popp both stressed that the applicant has property rights that need to be respected. Popp called the building "quite compatible" with the area and argued that the massing and site organization "are very thoughtful and appropriate."
Gooyer said he was "torn" about the application but ultimately tilted against approving it. Zirkle offered on Thursday to make the building shorter by another two feet, but Gooyer argued that greater changes would be needed to win his support.
"Some of the main things that in my mind needed to be addressed by actually changing the shape of the building haven't been done," Gooyer said.
Board member Alexander Lew was less critical, but he also advocated continuing the item to a future date to give the applicant more time to address the board's comments about landscaping, privacy and massing. He called the development a "very controversial" project and noted that the Thursday hearing was the board's first formal review.
Lew's proposal fell by a 2-3 vote, with only Chair Lee Lippert joining him. Popp's motion to have the project return at a later date but to place the issues in dispute on the board's "consent calendar" (where the project would not be discussed in detail unless a board member specifically requests that it be pulled from the calendar) also didn't get the needed votes. Faced with an awkward stalemate, Lippert then made a motion to simply continue the item until Aug. 21, which advanced 3-2, with Popp and Lew joining him.
"Ultimately, when it comes back before us, hopefully a lot of these issues will be addressed and resolved," Lippert said near the conclusion of the hearing.




Comments
Old Palo Alto
on Jul 18, 2014 at 10:28 am
on Jul 18, 2014 at 10:28 am
Does this proposed building meet existing zone laws or not? Seems to me in my neighborhood questions like this were answered easily. If it meets the zoning, it is approved. If it doesn't, it is approved if none of the neighbors complain. It seems to me that Palo Alto needs to stick to this kind of model. Zoning should be respected or changed, but there should not be exceptions -- especially for "community benefit" that never materializes.
What am I missing?
Old Palo Alto
on Jul 18, 2014 at 11:35 am
on Jul 18, 2014 at 11:35 am
I think this new proposed building is beautiful and much nicer than the one it is replacing. Beauty is in the eye of the beholder. I've seen quite a few new residential and commercial structures that are modern, graceful, and exciting as well as "traditional" styles that I think are hideous. In our old Palo Alto neighborhood there are charming homes being destroyed all the time and huge, ugly, and badly proportioned houses being put in their place. There are also examples of wonderful remodels and new homes that add to the charm and character of our neighborhoods--some are modern and some look traditional. It is hard to legislate taste.
Old Palo Alto
on Jul 18, 2014 at 11:56 am
on Jul 18, 2014 at 11:56 am
Given the traffic - now at all hours during the day, not just rush hours, I suggest that we not add housing or workspace in our city. Lets get as close to zero growth as possible.
This will stop the deterioration of our city as a place to live, and guess what, housing values due to supply and demand will increase - so all residents will benefit.
Somehow Menlo Park has limited its growth. Why can't Palo Alto?
Duveneck/St. Francis
on Jul 18, 2014 at 12:12 pm
on Jul 18, 2014 at 12:12 pm
The issue isn't one's perception of beauty. The issue throughout Palo Alto is one of context: Does the proposed building complement the scale and scope of the surrounding neighborhood infrastructure? Our current City Hall is a great example of architecture that does not fit either the scale or architectural context of the surrounding commercial infrastructure. And, sadly, this proposal is yet another example of a structure designed to fill every last square foot of its envelope with a building that is clearly out of context with the neighborhood both in scale and design. I applaud those members of the ARB who are pushing to reduce the scale of the project and conform its design to better serve and compliment the neighborhood.
Registered user
Old Palo Alto
on Jul 18, 2014 at 2:06 pm
Registered user
on Jul 18, 2014 at 2:06 pm
Yes, I know. A lot of you want to put Palo Alto in amber. Ossification is death to a city.
As for this:
"Does the proposed building complement the scale and scope of the surrounding neighborhood infrastructure? "
It's a commercial district, for god's sake. Three story building is within zoning restrictions. Maybe out of scale for an ant, but not even close to being out of scale for a commercial district.
[Portion removed.]
Crescent Park
on Jul 18, 2014 at 2:19 pm
on Jul 18, 2014 at 2:19 pm
I also think the proposed building is in scale with the surrounding area. There are many 3-4 story commercial and residential buildings nearby include a 3 story apartment building next door. I totally understand not wanting a taller structure next to your home - I didn't like it when my neighbors knocked down a one story ranch and built a 2 story McMansion but that is their prerogative.
Midtown
on Jul 18, 2014 at 2:28 pm
on Jul 18, 2014 at 2:28 pm
@allen edwards your comment contains an excessive amount of common sense, therefore it cannot be taken seriously in the realm that is Palo Alto.
Registered user
another community
on Jul 18, 2014 at 4:18 pm
Registered user
on Jul 18, 2014 at 4:18 pm
What lame reasons for approving this project. My in-laws live in PA and have for over 50 years. It's disgraceful that the real-estate interests have finally taken over the city with their 3-story monoliths. Here in SoCal (Thousand Oaks) we have height limits in our business district. No buildings allowed over 30 feet in height. That's called strict zoning in order to maintain a pleasurable quality of life-also there are restrictions on parking and views from adjoining properties. I'm going to chuckle the next time that a resident from Palo Alto - Northern California tells me that "I would never live in SoCal because of major urban sprawl and congested neighborhoods".
Another Palo Alto neighborhood
on Jul 19, 2014 at 12:09 am
on Jul 19, 2014 at 12:09 am
I Googled Birch Court condos and learned that it contains some (all?) BMR units. A 1 BR/1 BA unit recently sold for just under $200K.
Midtown
on Jul 19, 2014 at 12:42 am
on Jul 19, 2014 at 12:42 am
Oh I see, a proposal to build another bigger building, while nearby we are eliminating lanes on California Ave.
Where are he brains in this city?
Fairmeadow
on Jul 20, 2014 at 7:07 pm
on Jul 20, 2014 at 7:07 pm
"I Googled Birch Court condos and learned that it contains some (all?) BMR units. A 1 BR/1 BA unit recently sold for just under $200K."
Yes, a Palo Alto Housing Corporation (PAHC) project throughout. How many PA citizens realize that PAHC is so powerful in PA? Not just their projects, which are many, but their political influence? They almost succeeded in pulling off that disaster at Maybell, along with a unanimous support of the PA city council. They got defeated, thanks to the common sense of PA citizens, who fought back.
I think PAHC should be completely defunded and rejected by our city council.