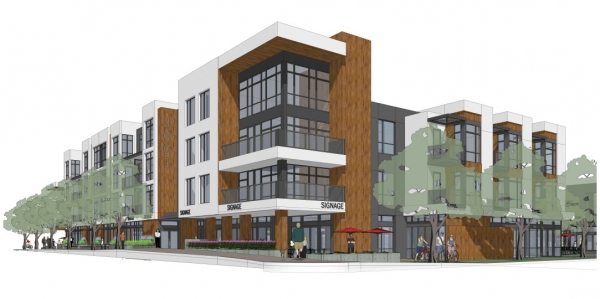Update: The Planning and Transportation Commission approved The Sobrato Organization's proposal by a 5-0 vote. Read more here.
Two buildings featuring 50 apartments and nearly 20,000 square feet of retail space would replace the former home of Mike Bike's on El Camino Real under a proposal that Palo Alto's Planning and Transportation Commission is scheduled to review Wednesday night.
The plan from The Sobrato Organization would inject a strong dose of density on a site in the Ventura neighborhood that is currently occupied by a surface parking lot and two one-story buildings. It would also bring to the property at 3001 El Camino Real an amenity that everyone on the City Council agrees is badly needed: more housing.
It would also add more than 10,000 square foot of retail, with the 19,800 square feet of commercial space set to replace the former Mike's Bike's building, which had 9,100 square feet of retail space. And unlike most developments that have recently won approval on El Camino, the Sobrato project is notable for not proposing any office space.
But even if it meets the council's broad goals, the proposal still has to overcome a few procedural hurdles before it becomes reality. If approved, the development would include a 50-foot-tall, four-story mixed-use building on El Camino and a 35-foot-tall apartment building on Acacia Avenue. A report from the Department of Planning and Community Environment notes that most of the buildings that surround the site at 3001 El Camino Real are one-story structures, with heights ranging from 14 to 24 feet. The jarring difference could make it challenging for city officials to make the needed finding that the Sobrato project is compatible with the surrounding area.
In addition, Sobrato has requested two exceptions from the zoning code. One is a reduction in the city's parking requirements. The proposed El Camino building would have 116 spaces in the underground garage and 36 more on a surface lot. The apartment building on Acacia would have 29 spaces in a partially below-grade lot and eight more on a surface lot.
The total number of spaces falls four short of what would normally be required. In this case, Sobrato is making the case that the reduction is warranted because of "shared parking adjustment" provision in the zoning code for mixed-use projects. The reduction requires Sobrato to submit a "parking management plan" to the planning department proving that the reduction would be "effective based on anticipated peak demands of proposed uses," to the satisfaction of planning staff and the City Council.
Sobrato is also seeking a "design enhancement exemption" that would allow its garage ramp to encroach 5 feet into the building's 10-foot rear-yard setback. A report from planning staff says the encroachment "allows for better circulation and reduced traffic adjacent to single-family residences" and allow for greater setbacks between the new buildings and the adjacent single-family homes.
The proposal by Sobrato is the second recent project in the Ventura area that aims to address what City Council members routinely refer to as a "housing crisis." A few blocks north of the site, at the Windy Hill Property Ventures is designing a 60-unit project that consists of small apartments (the average size would be 570 square feet) at the site of an existing parking lot on the busy corner of El Camino and Page Mill Road.
And just north of Page Mill, Stanford University has completed construction of a 70-unit apartment complex called Mayfield Place, which had its grand opening on June 29.
Much like the Windy Hill project, the Sobrato proposal application focuses on smaller units. The report from the city notes that more than two-thirds of the 50 units in the project would be between 550 and 750 square feet and therefore, "presumably commanding a lower rent than the other larger units." As such, planning staff have concluded that the project is consistent with the city's Housing Element and its broader goal of improving Palo Alto jobs-housing imbalance, which is currently estimated at about three jobs per every housing unit.
The planning commission is one of several bodies that will review the project in the coming months. The Architectural Review Board will also have to sign off on the project before it heads to the City Council for final approval.



Comments