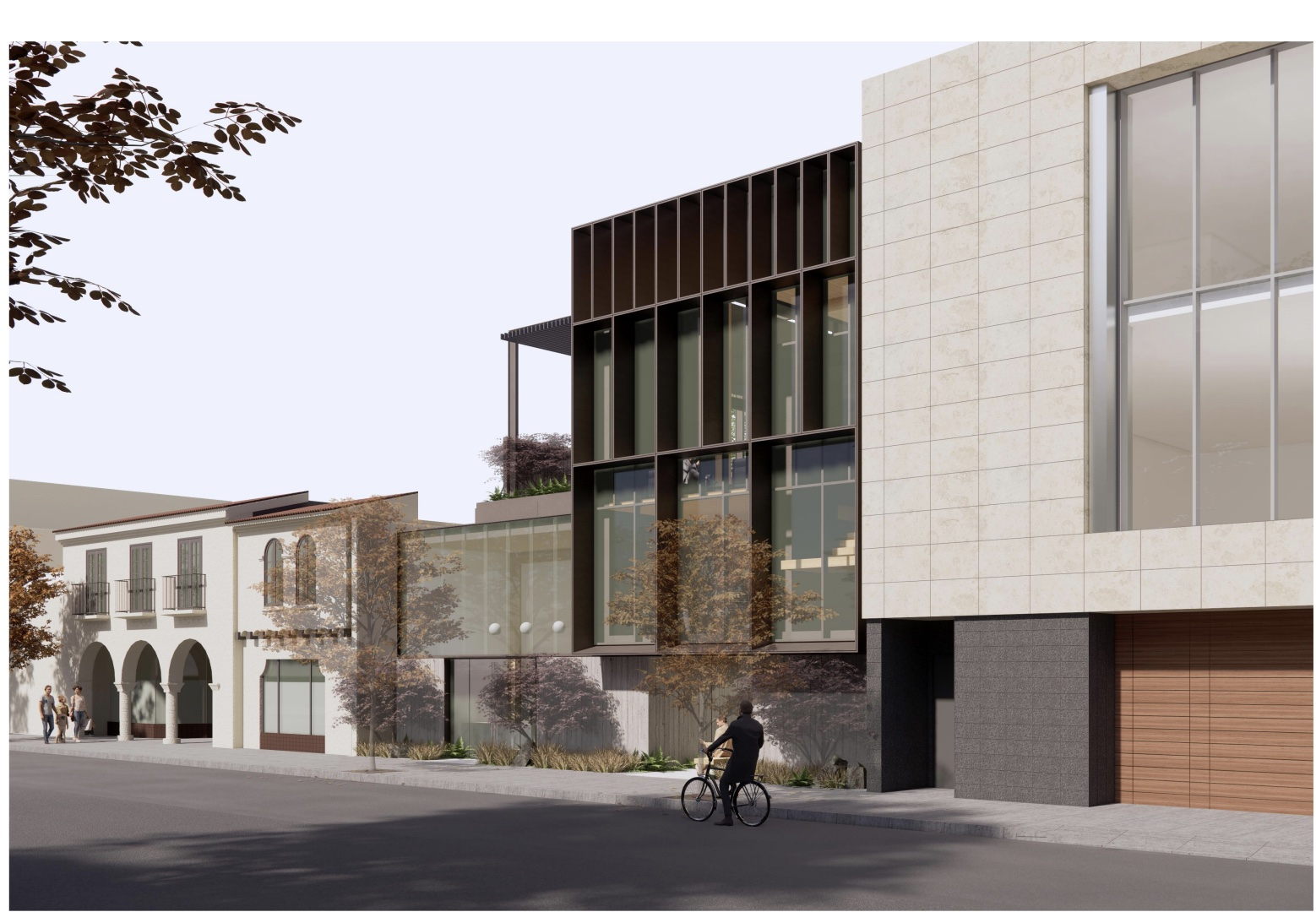Downtown Palo Alto's newest office project is situated across the street from City Hall and between two distinct architectural eras.
Just south of the site project is 630 Ramona St., a Birge Clark-designed building that went up in 1927 and that has all the Spanish Colonial trappings associated with Palo Alto's favorite architect: stucco walls, recessed arcades and a red-tiled roof. Immediately north of the project is 240 Hamilton Ave., a recently constructed four-story office building that was designed by Ken Hayes and that screams modernity with its metal bands, glass walls and boxy shape.
Hayes is also behind the new project at 616 Ramona St., which stands between the two dissimilar buildings and which takes cues from both. The plan is to partially demolish the existing two-story office building that has occupied the site since 1962 and rebuild it to create a third floor with a roof terrace. The new upper floor would only occupy the north side of the building, near 240 Hamilton Ave., a building a decade ago that sparked a community debate over architectural styles and that had to overcome a citizen appeal before winning the City Council's approval in 2013.
"Where the building abuts its southern, historic neighbor, deference is given: the design is restrained, the existing setback is preserved, and the overall building height is unchanged," Hayes wrote in an application letter that he filed earlier this month.
That said, the addition to the building would be very much in Hayes' modern style, with clear glass and bronze-like metal panels, according to the letter. Compared to its predecessor, Hayes wrote, the proposed building "promises to be a more active participant in the Ramona streetscape," with two separate entrance ways, one leading to the ground floor tenant and the other to a lobby that provides access to all floors. It is located directly across from City Hall and is one of just a handful of office projects that have been pitched in Palo Alto in recent years. The second floor of the building would have transparent glazing while the third floor would have access to a roof deck that Hayes suggested "invites occupants to work, collaborate, and dialogue with the elevated civic plaza across the street."
The developer behind this project is Hamilton Investors, LLC, according to the application, which is now being reviewed by planning staff and which will ultimately go to the Architectural Review Board for its feedback.



Comments
Registered user
Crescent Park
on Aug 31, 2023 at 10:12 am
Registered user
on Aug 31, 2023 at 10:12 am
Funny, I’ve never looked up as I walked by the Joe & the juice building, had to go to street view to see what it looks like. I’ve always thought the 616 building was a sad, pathetic mid century next to the Birge Clark, so an upgrade is welcome there.
Registered user
Downtown North
on Aug 31, 2023 at 10:50 am
Registered user
on Aug 31, 2023 at 10:50 am
More boxy, concrete, earth destroying construction from the Hayes group. Keep the concrete carbon in the ground and don't overshadow the beautiful building that is adjacent.
Little chance that the city won't allow these people to build since that is what they do, but it would be nice if they learned to say NO at some point!
Registered user
Downtown North
on Aug 31, 2023 at 11:16 am
Registered user
on Aug 31, 2023 at 11:16 am
While the new Hayes-designed building clashes with the now classic Birge Clark Hamilton building, times change as does the architecture.
What do critics expect? A modernist-themed clone of a bygone design?
If such is the case, then every new building in Palo Alto should resemble an obsolete Birge Clark design.
Registered user
Embarcadero Oaks/Leland
on Aug 31, 2023 at 12:08 pm
Registered user
on Aug 31, 2023 at 12:08 pm
Agreeing with TMP. Time to say to no boring and ugly.
Registered user
College Terrace
on Aug 31, 2023 at 9:51 pm
Registered user
on Aug 31, 2023 at 9:51 pm
Agree with TMP and Online Name enough with the same Hayes stamped signature. His work is predictable and lacking character. No more CAD structures.
Registered user
College Terrace
on Sep 1, 2023 at 7:41 am
Registered user
on Sep 1, 2023 at 7:41 am
The article calls the proposal an office project….no housing? Why?