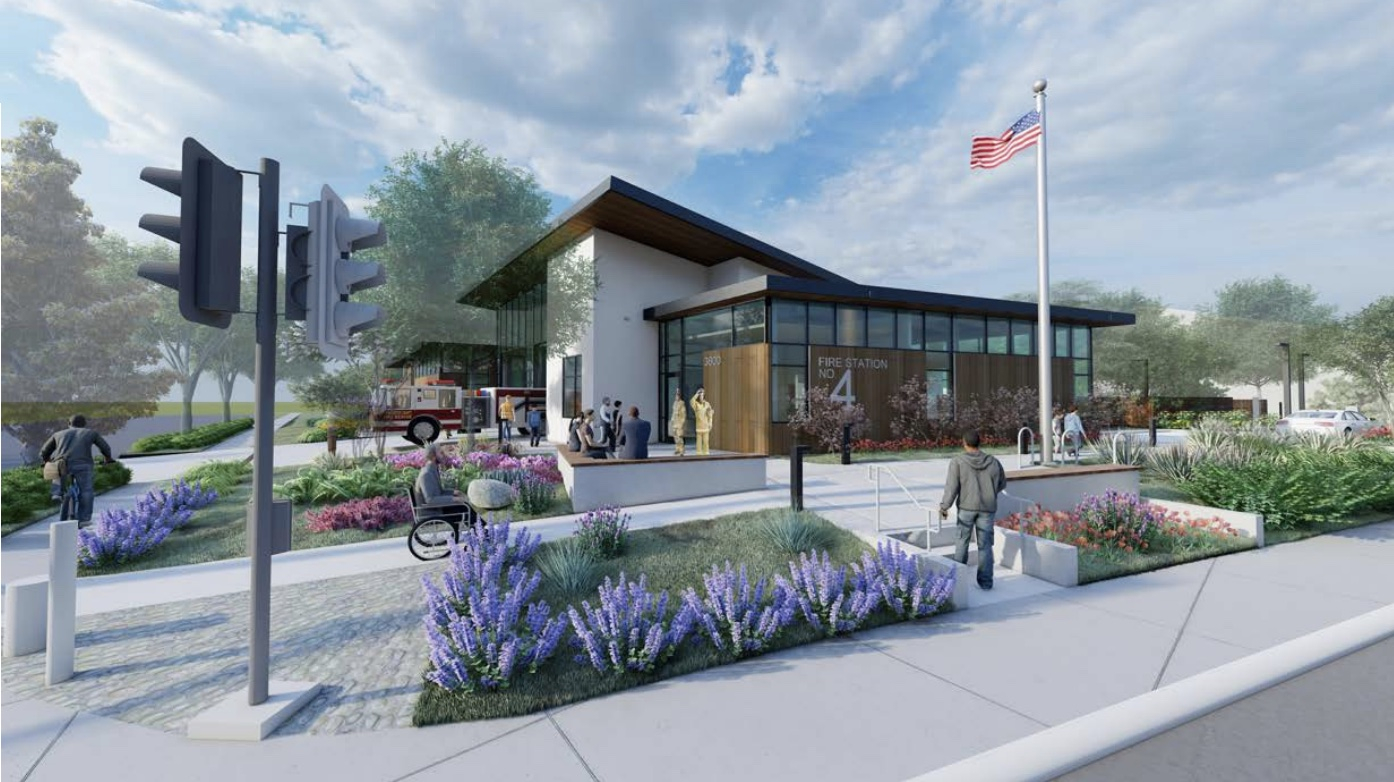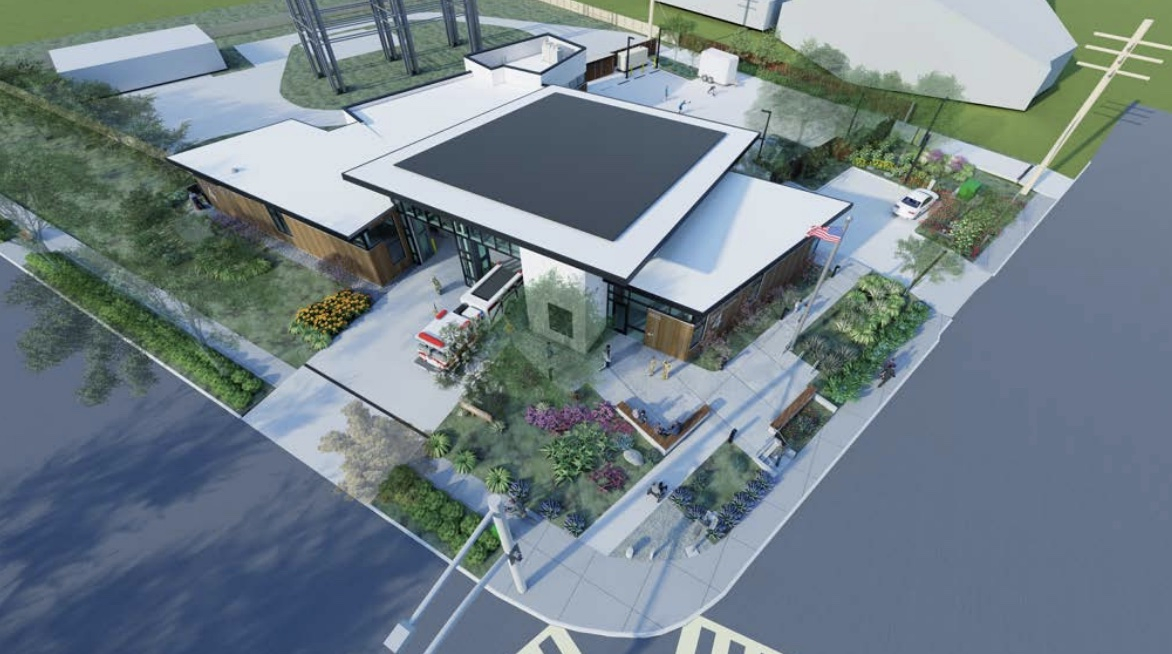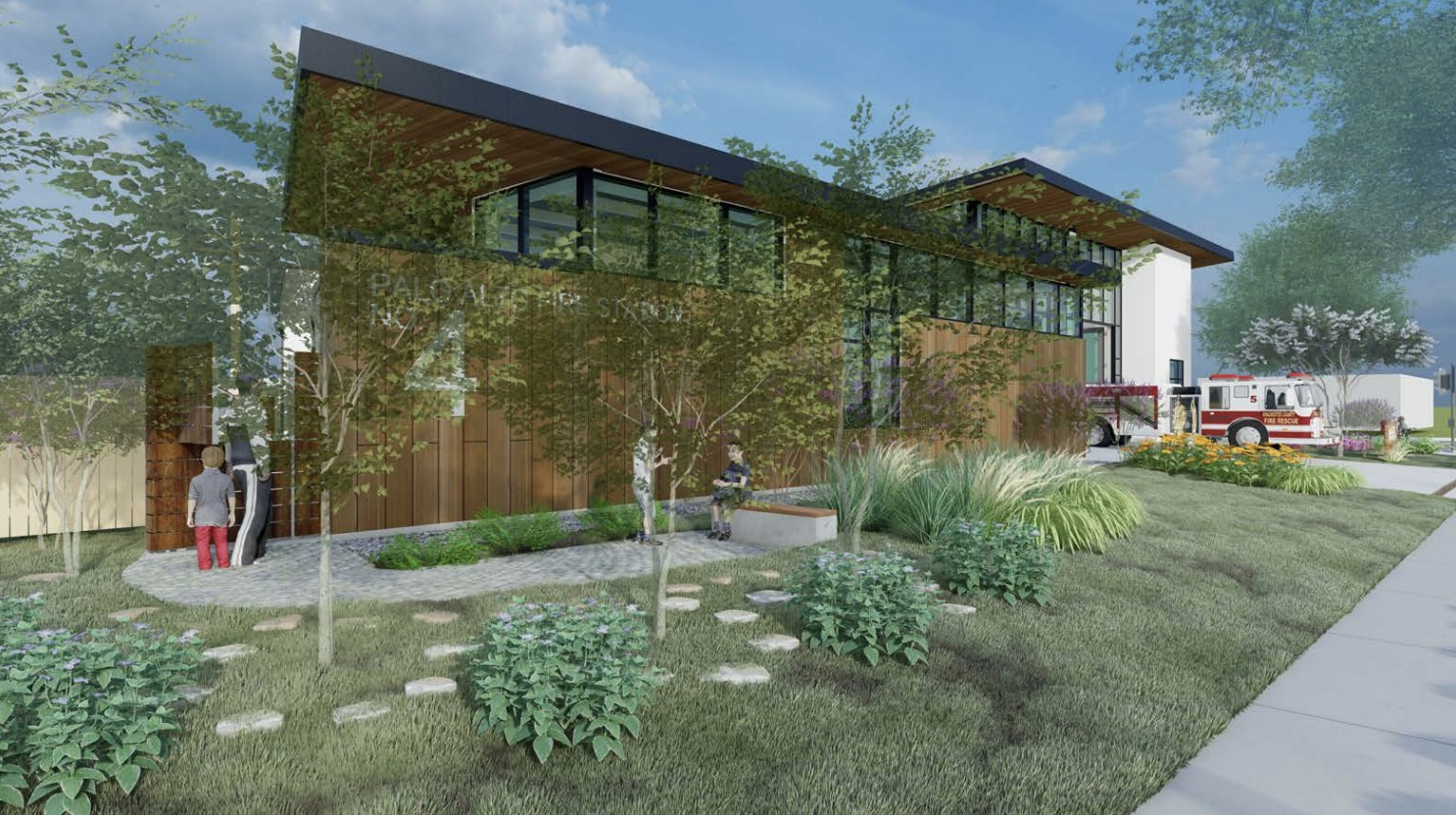Palo Alto passed a critical milestone Thursday, Sept. 21, in its plan to replace the aged and undersized fire station near Mitchell Park when the city's Architectural Review Board enthusiastically approved the new design for the project.
With its 4-0 vote, the board advanced one of the few remaining projects on a list of infrastructure priorities that the City Council adopted in 2014. Other projects on the list include the recently constructed parking garage on Sherman Avenue, a new police headquarters next to that garage, a bike bridge over U.S. Highway 101 and Fire Station 3 at Rinconada Park.
Much like the Rinconada station, which was demolished and rebuilt before it was reopened to the public in 2020, the one at Mitchell Park has long been seen as in need of replacement. Constructed in 1953, Palo Alto's southernmost fire station was described in the city's assessment a decade ago as "operationally and technologically deficient."
The board's approval sets the stage for construction to kick off next summer and to be completed in December 2025, according to the city. The project has an estimated cost of $15.3 million.
Located at 3600 Middlefield Road, next to Mitchell Park and the Little League baseball field, the new fire station will reflect the Eichler flavor of surrounding neighborhoods. A report from city staff notes its "sharp, angular design," wood material and ample use of glass, which "creates a distinct style appropriate for the setting and vicinity."
The approval followed three public meetings in which board members criticized various elements of the design and demanded, among other features, more public access, additional windows and different materials. They also questioned the architect's decision to incorporate stucco into the tower element of the Eichler-style building — a seemingly unorthodox choice for a building otherwise dominated by wood and glass elements.
But the board signed off on the design — stucco and all — after Chris Ford, project architect with the firm Brown Reynolds Watford Architects, argued that the element creates "the best contrast between the darker elements of the glass at either side" of the tower.
During prior meetings, the board struggled with the most 'Palo Alto' of questions: Is the new fire station too Eichler or not Eichler enough? On the one hand, board members wanted the station to blend in with other Eichler-style buildings, which tend to be single story with flat roofs and ample glass. On the other, the board wanted the design of the new 8,000-square-foot building to make a strong statement, establishing it as a significant community facility.
After some revisions, including changes in the building's layout to include more public spaces, the board agreed that the latest design strikes the right balance. The new design includes an outdoor space with benches just outside the station and a Dutch door at the south end of the building that will allow passersby to see and interact with firefighters outside the station. The revised design also includes expanded windows that allow the firefighters to see members of the public as they pass the apron area near the station's apparatus bays.
"Firefighters really like engaging with the public," Deputy Fire Chief Steve Lindsey told the board. "They love the community and so having that opportunity to really open up the station, open up the side doors, open up the apparatus bay doors, which we like doing… all complements have been taken into account as we designed the station."
Board Chair Peter Baltay, who in prior meetings urged the architects to come up with a bolder design, praised the latest iteration. The new fire station will both fit into the community and have a "civic presence."
"It's going to be a wonderful building," Baltay said. "I think you really nailed (having a building that is) just tall enough to get some presence, just low enough to fit into the community."
The board's only quibble pertained to the new fire station's exercise room, which board member David Hirsch said is not consistent in character with the rest of the building. He recommended adding another feature, such as a roof eave, and making that component of the station less tall. As part of the approval the board requested that the architects return at a later date with some modifications to the exercise room, which will be evaluated by a board committee.
Otherwise, the board was generally pleased with the final result. Board Vice Chair Kendra Rosenberg praised the proposed building for being "really responsive to the neighborhood."
"I think it's really hitting the sweet spot between being tall and interesting and having a presence, but not overtaking the primarily Eichler neighborhood that it sits in," Rosenberg said.





Comments
Registered user
Another Palo Alto neighborhood
on Sep 22, 2023 at 10:14 am
Registered user
on Sep 22, 2023 at 10:14 am
Will there be a fire truck in it? Currently, there is no fire truck in our fire station. Yes. or no? When will the new fire truck be available for service? Without a fire truck, it is not a fire station. It is an ambulance station.
Registered user
Ventura
on Sep 22, 2023 at 10:22 am
Registered user
on Sep 22, 2023 at 10:22 am
What a beautiful fire station.
Registered user
Barron Park
on Sep 22, 2023 at 10:56 am
Registered user
on Sep 22, 2023 at 10:56 am
I hope the architectural review board spoke to the firefighters on what they wanted. The article hardly involves them. They are the ones using it. They should like the design and function of it. It really doesn't matter if it matches perfectly with the neighborhood. It should just look nice.
Registered user
South of Midtown
on Sep 22, 2023 at 11:41 am
Registered user
on Sep 22, 2023 at 11:41 am
Would like more info on why it is projected to cost $15 million. Seems quite expensive.
Registered user
another community
on Sep 22, 2023 at 9:19 pm
Registered user
on Sep 22, 2023 at 9:19 pm
TIL that Eichler's brother in law served time for selling rotten eggs.
P.S. Eichler was not an architect. The architects who designed the buildings were: Robert Anshen of Anshen & Allen, and the San Francisco firm Claude Oakland & Associates, and the Los Angeles firms of Jones & Emmons, A. Quincy Jones, and Raphael Sorianos.
With that in mind, the question of "too Eichler or not Eichler enough?" really becomes "too Developer or not Developer enough?"
Registered user
Palo Verde
on Sep 26, 2023 at 7:43 pm
Registered user
on Sep 26, 2023 at 7:43 pm
"With its 4-0 vote, the board advanced one of the few remaining projects on a list of infrastructure priorities that the City Council adopted in *2014*."
*stabs self in face*
There is going to be a full decade of procedural garbage before a single atom is moved in the real world.