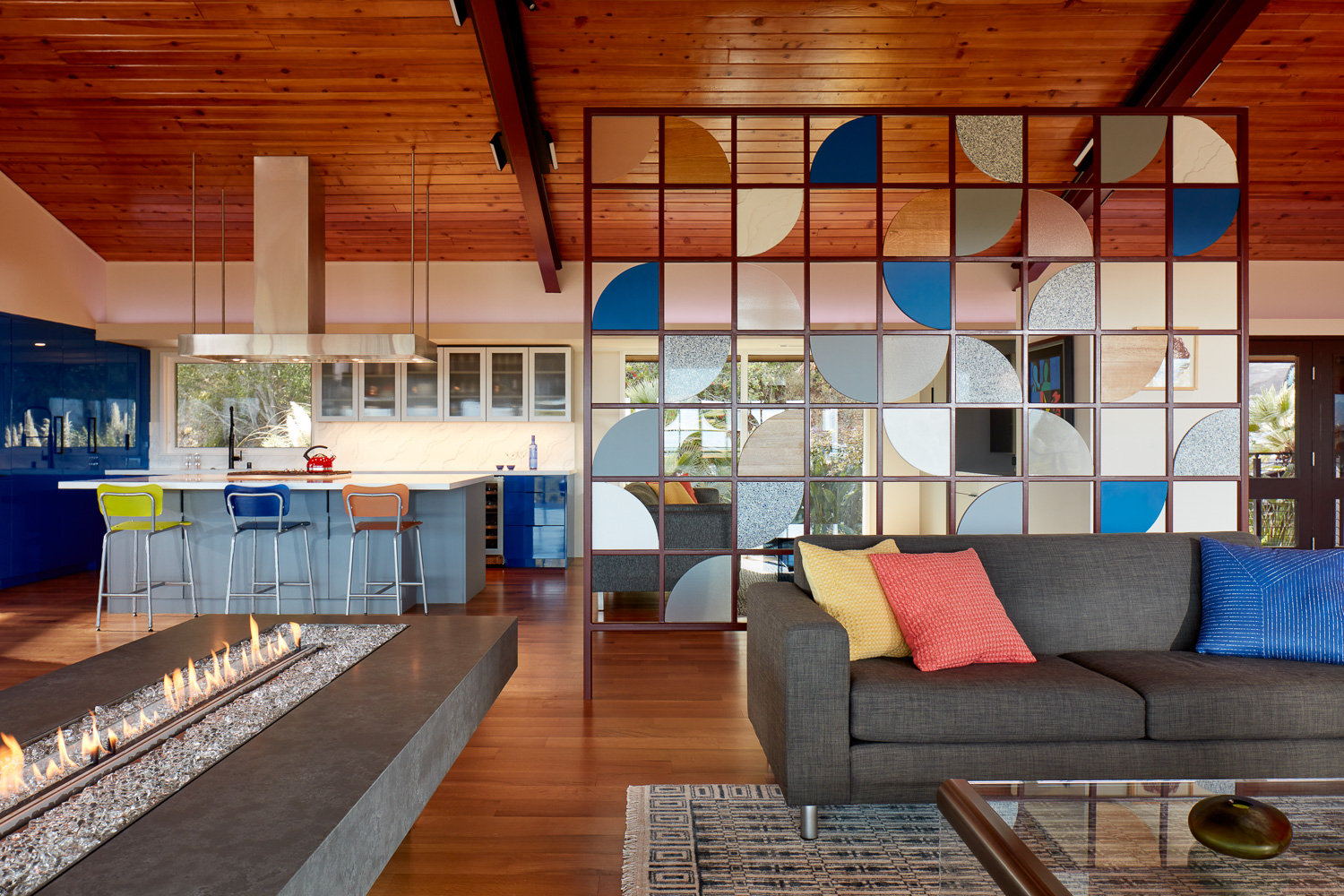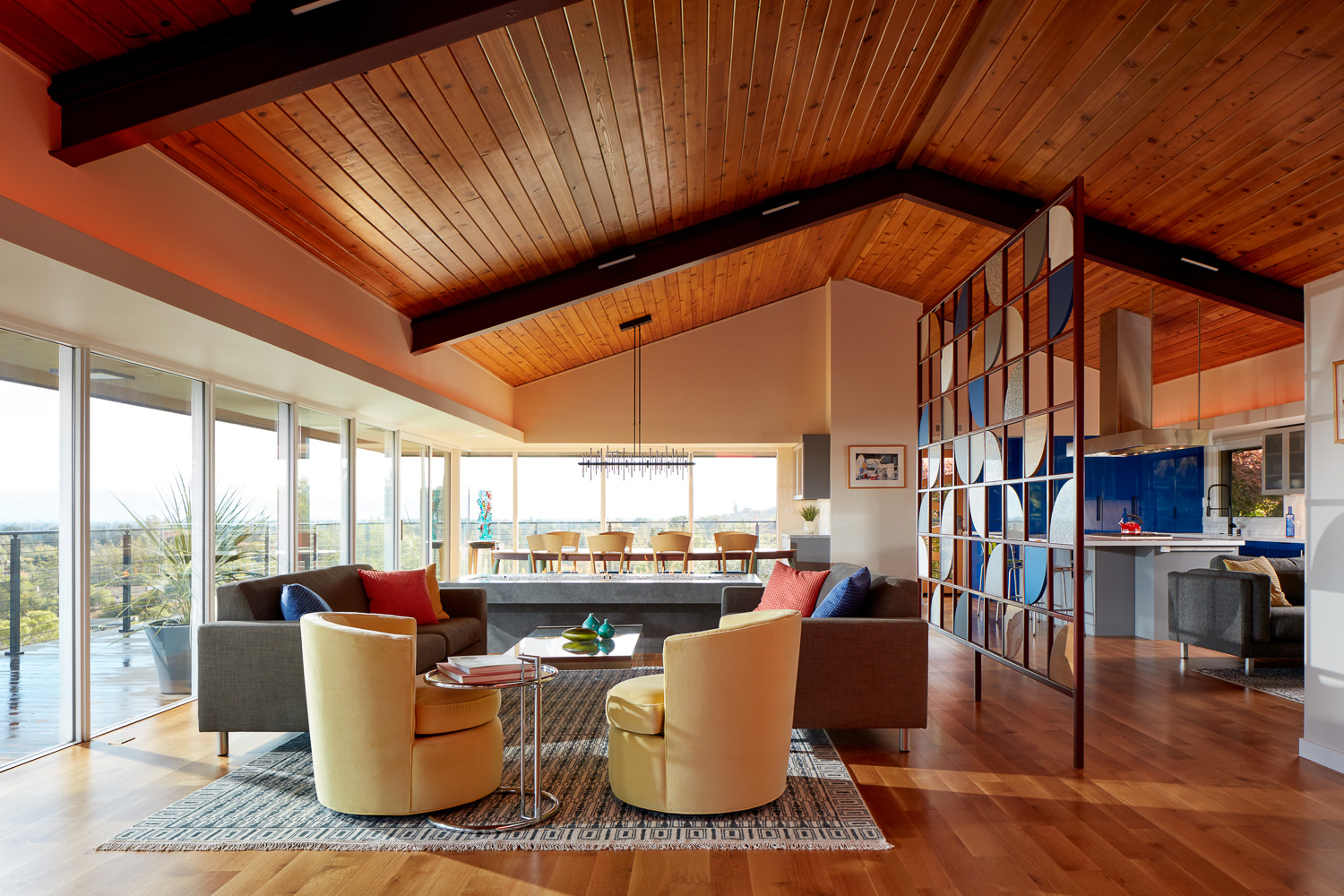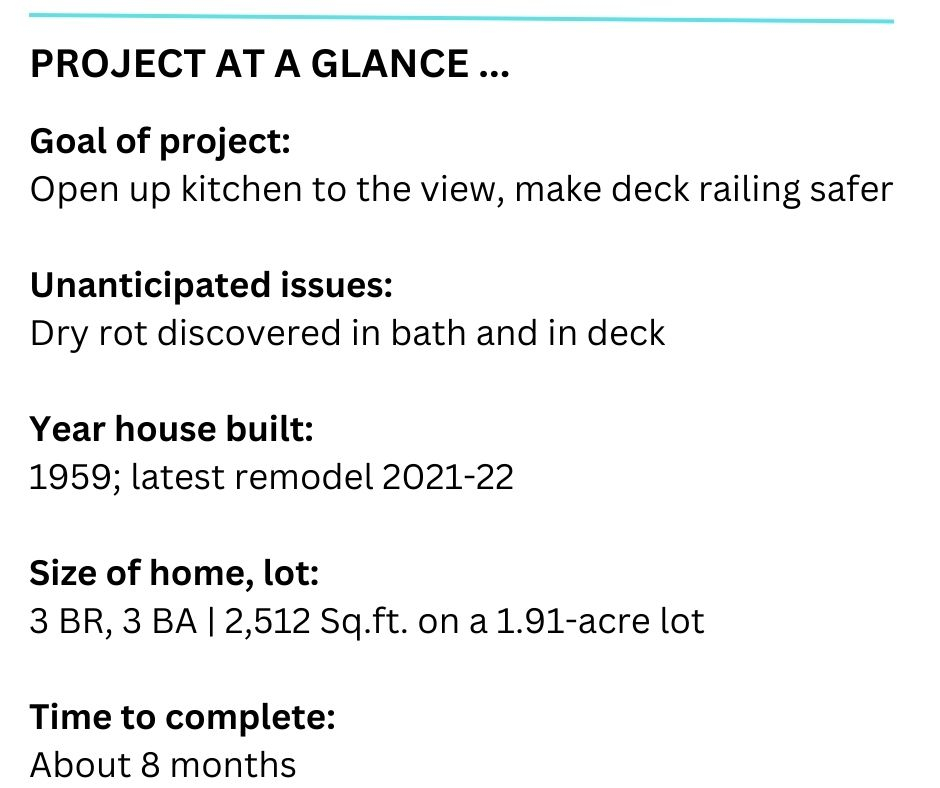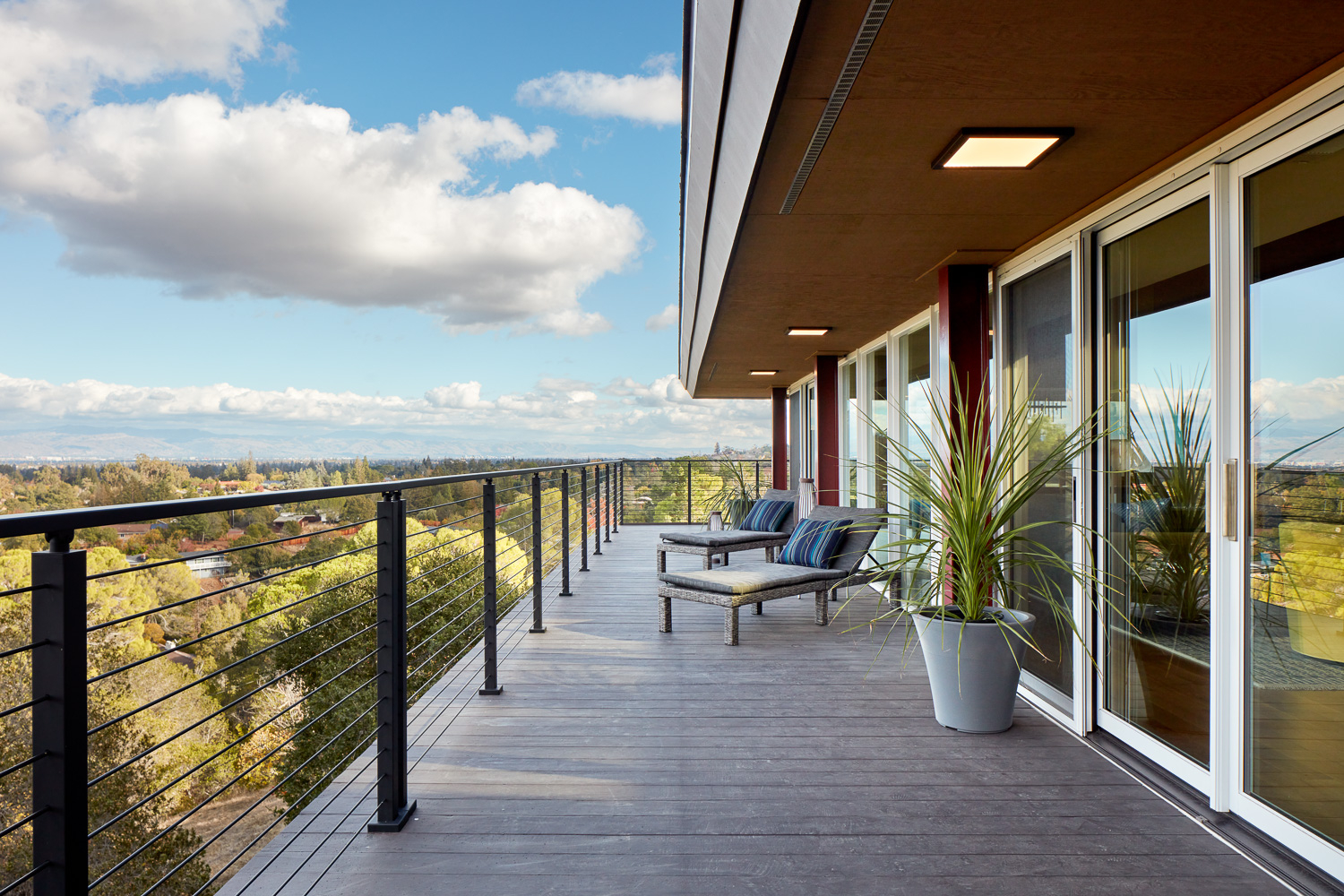The old kitchen in the 1950s home was tiny, but “we made it a showcase,” said Ed Fike, who’s owned the Los Altos Hills property since 1994.
Large walls separated the space from the family and living rooms and their gorgeous views of the San Francisco Bay.
Fike didn't think there was much that could be done to open up the room until his husband, Bill Jeffrey, moved into the home in 2018.
"He looked at the house with fresh eyes,” Fike said.
Because the home was a prototype built by steelmaker Bethlehem Steel in 1959 – and featured steel beams in the cathedral ceiling – none of the interior walls were load-bearing. That was a structural-engineering coup – and opened their minds to new possibilities.
Interior space reconfigured
Designer Brooke Nicholson of Harrell Design+Build proposed removing those thick walls, cutting back on the deep ceiling soffits and removing the pot-bellied fireplace that interrupted the flow.
Fike and Jeffrey moved out for seven months while their whole house was renovated.
Today, they enjoy updated electric service, solar panels on their new roof, scaled-back soffits (subtly lit with LED lights) throughout the house, white-oak flooring, a stacked washer/dryer replacing a closet – and a brand-new kitchen.
A kitchen with a view
A key piece of the new kitchen is a large island, a place where guests like to congregate, Fike said. Vivid White Caesarstone quartz counters top the gray-painted island, which holds the Hestan five-burner cooktop over a right-hinged oven door, as well as the microwave. The island is topped by a custom “statement hood.”
No handles mar the distinctive dark royal blue cabinets by Nickels Cabinets, which are made of maple and coated with high-gloss automotive-grade paint.
“Everything keeps very clean,” Fike said, and just needs a quick wipe with a soft cloth.
“Our new double-paned windows are more comfortable and quieter,” Jeffrey said, noting that their home is now net-zero, producing as much energy on an annual basis as it consumes.
The pair worried that pulling out the kitchen wall would eliminate important storage space, but the new cabinet design incorporates a pullout pantry, as well as two subtly hidden columns – a Thermador refrigerator and freezer.
Fike’s favorite part of the remodel is the steel-framed glass partition -- inspired by abstract artist Ben Nicholson -- that incorporates elements from the remodel, including leftover countertop, backsplash, flooring and kitchen cabinet pieces.
“That was the biggest risk, the biggest swing,” Fike said. “We wanted to create separation without bringing back the wall … and we didn’t shy away from color.”
A smaller version of the partition separates Jeffrey’s office from the living room. What was once a “sitting area where nobody sat,” is an office with “the best office view in the world,” Jeffrey said.
An island-style fireplace by NetZero Fire, clad in honed Tartufo quartz, replaced the pot-bellied version. Nicholson said a big bonus with the new fireplace is that it's fueled by water vapor so there's no smell when the fire goes out.
Unexpected challenges
Not everything went according to the original plan. While replacing the railing on the deck to bring it up to the 42-inch height required by city code, they discovered planks that needed replacing. They also discovered dry rot while replacing the window in the primary bathroom, which meant also having to replace the tile, they said.
And originally, they thought they’d use cam lights beaming down from the ceiling – but they discovered the house was built with no space between the roof and the ceiling to hold the lights. Instead, they used track lights magnetized on a rail next to the steel ceiling beams.
“The old house was very dark,” Jeffrey said. “Now it’s light and airy -- it’s a great party house.”
Resources:
Design/Build: Brooke Nicholson and Sara Jorgensen, designers; Harrell Design+Build, Mountain View; 650-230-2900
Cabinets: Nickels Cabinets, Richmond, British Columbia; Nickels Cabinets
Backsplash: Artistic Tile, San Francisco; 415-366-6147; Artistic Tile
Fireplace: NetZero Fire





Comments